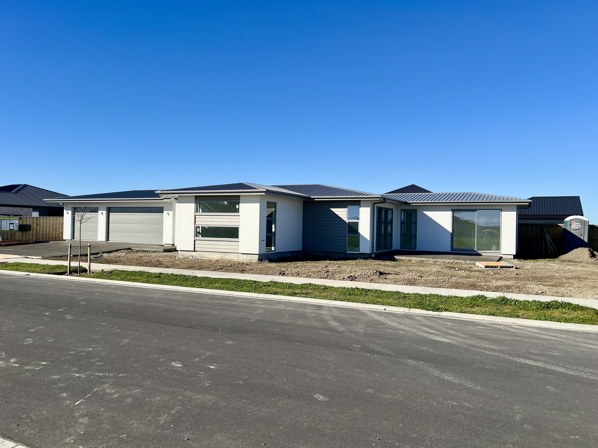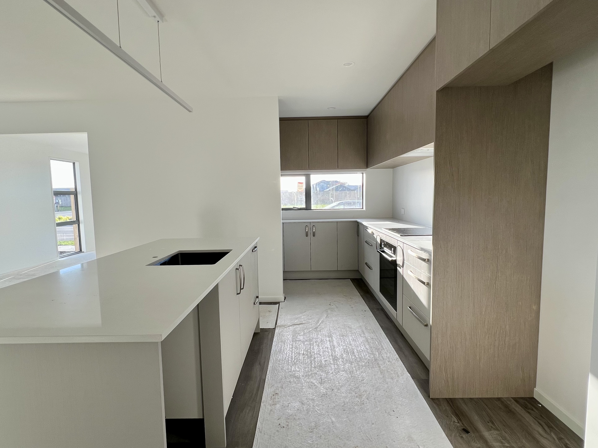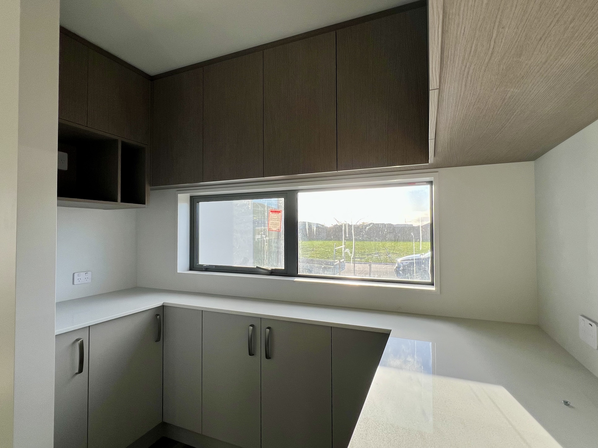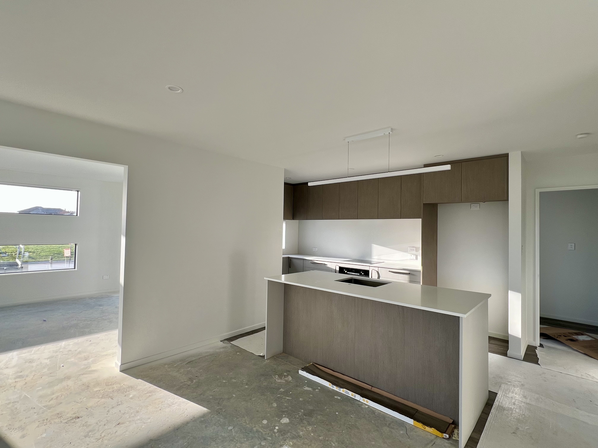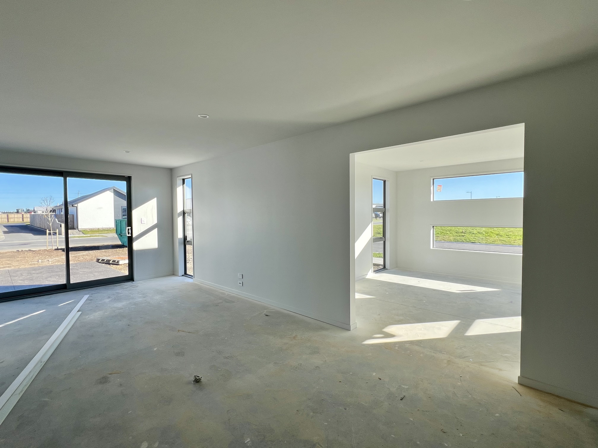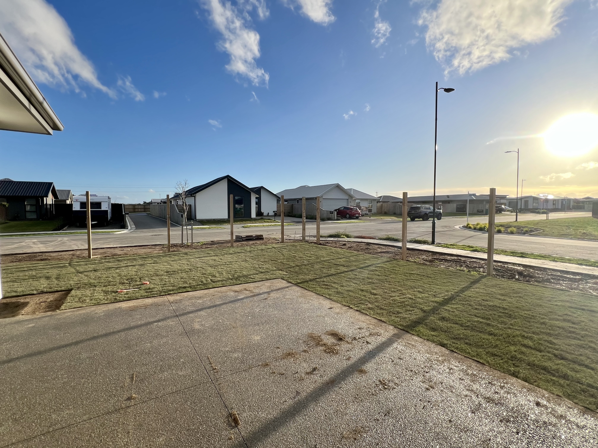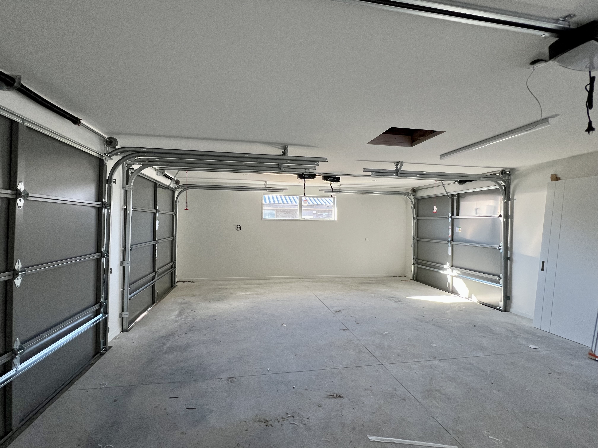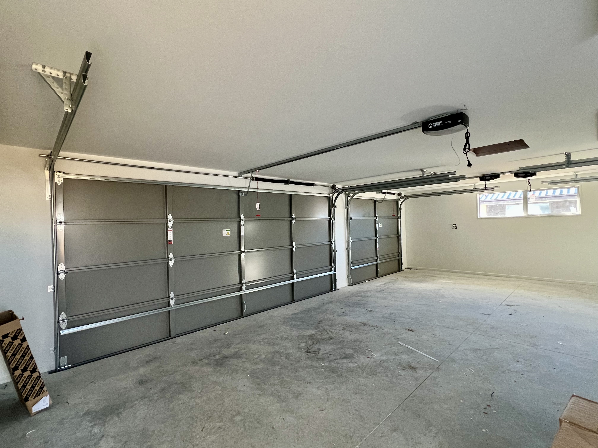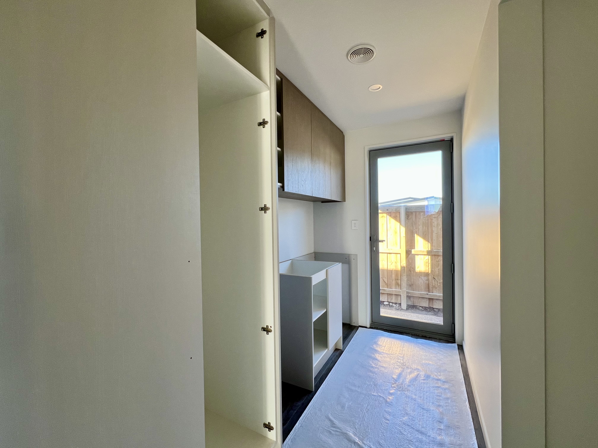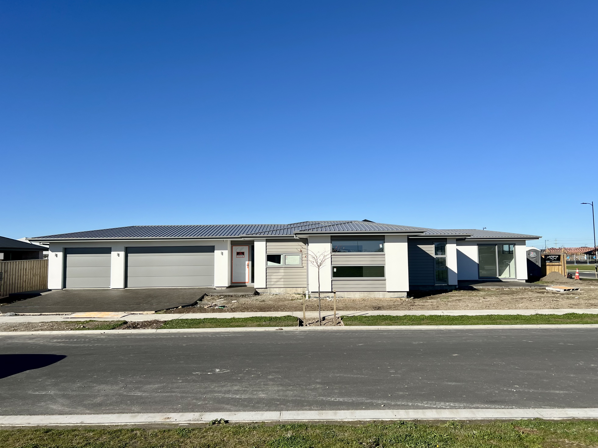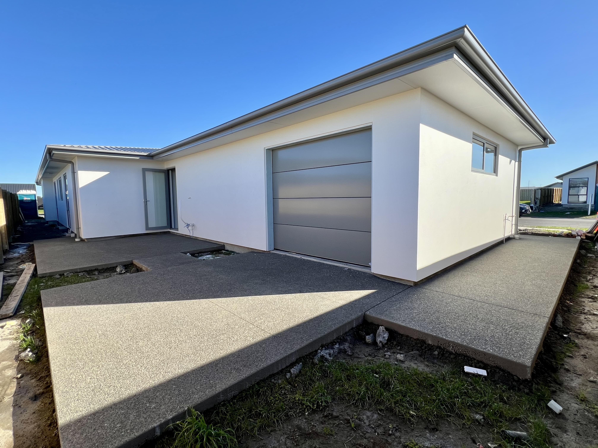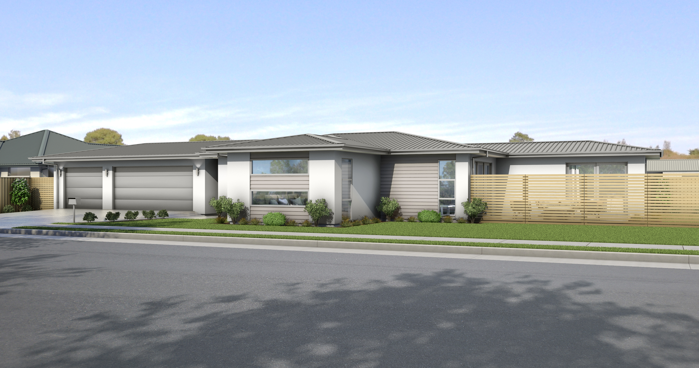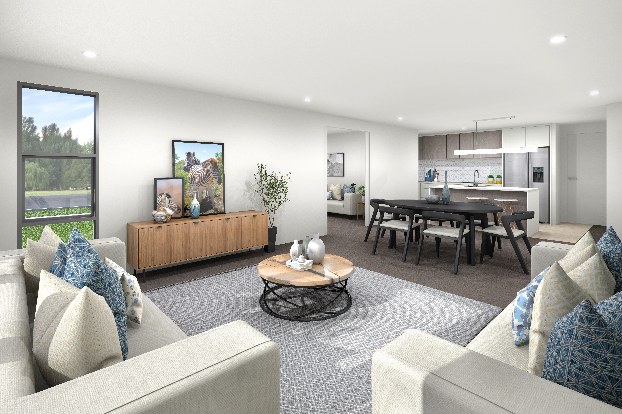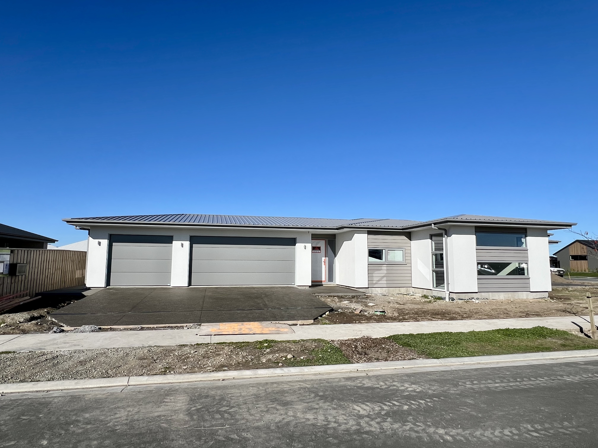
UNDER CONSTRUCTION – Final fit off and landscaping underway! Completion expected end of June – get in quick!
Discover Lot 173, The Crossing, a beautifully designed 210.7m² home offering a perfect blend of modern elegance, spacious living, and high-end finishes. Thoughtfully crafted for families, professionals, or investors, this residence provides a seamless balance of luxury and functionality in a prime location.
This home makes an immediate impact with its sleek, contemporary façade, featuring a Rockcote ‘Integra’ 50mm AAC panel system in Resene Wan White and James Hardie Weatherboard in Resene Half Stonehenge. The Sandstone Grey Zinc Core .40 Roofdeck complements the modern aesthetic, while the Palladium Silver double-glazed joinery enhances natural light and energy efficiency.
Step inside to an expansive open-plan living and dining area, with premium Low-E Argon Gas double glazing in thermally broken joinery, and elegant neutral-toned walls. The separate lounge provides an additional space for entertaining or relaxing, creating a versatile and functional layout.
A thoughtfully designed gourmet kitchen serves as the heart of the home, featuring:
‘White Sand’ Stone benchtops for a timeless look
Premium Melteca cabinetry
Elegant Estela handles
State-of-the-art Bosch appliances, including a 60cm oven, ceramic cooktop, built-in dishwasher, and powerpack rangehood
Retreat to Your Private Sanctuary
The home offers three generously sized bedrooms, all featuring plush Favourites 48 solution-dyed nylon cut pile carpet in Bonita Malaysia. The master suite boasts a luxurious ensuite, while the remaining bedrooms are serviced by a stunning family bathroom, complete with:
Newark 1700 BTW freestanding bath
Soft Smoked Ash wall-hung vanities with arched LED backlit mirrors
Stylish chrome tapware & fittings
Premium insulation (R2.8, R4.1 & R5.0) throughout for maximum warmth
7.2kW high-wall heat pump for year-round climate control
Extractor fans in all bathrooms, ensuite, & laundry
Stainless steel bathroom heaters for added comfort
Enjoy seamless indoor-outdoor flow, with stacking doors opening to a beautifully landscaped section. The property includes:
Exposed aggregate concrete driveways & paths
Lush Ready lawns
Garden beds with mulch & decorative shingle/stones
Horizontal timber fencing & an internal gate for privacy
With a fully finished driveway, fencing, and landscaping included (excluding plants), this low-maintenance, high-spec home is ready to move in and enjoy. Located in the sought-after community of Rolleston, you’ll benefit from proximity to parks, shopping, schools, and essential amenities.
Act Now – Your Dream Home Awaits!
This premium, beautifully designed home is a rare opportunity. Contact us today for more details or to arrange a private viewing.
- House
- 3 bed
- 2 bath
- 3 Parking Spaces
- Land is 603 m²
- Floor Area is 210 m²
- 2 Toilet
- Ensuite
- 3 Garage
- 3 Open Parking Spaces







