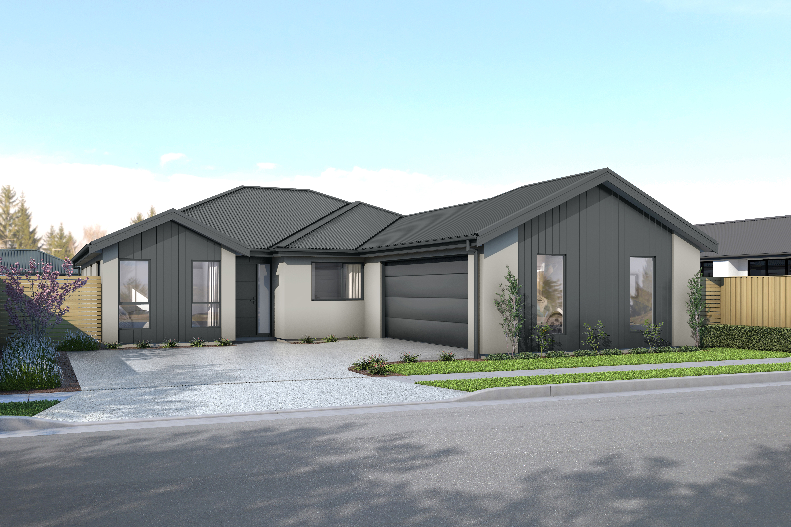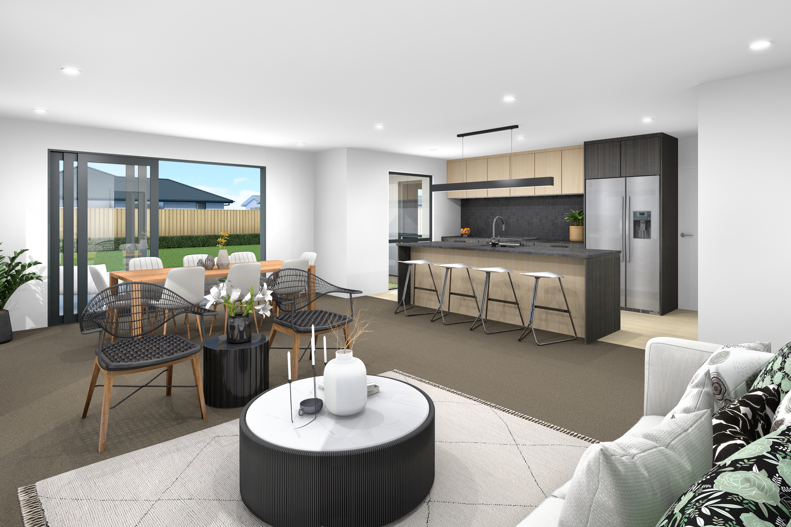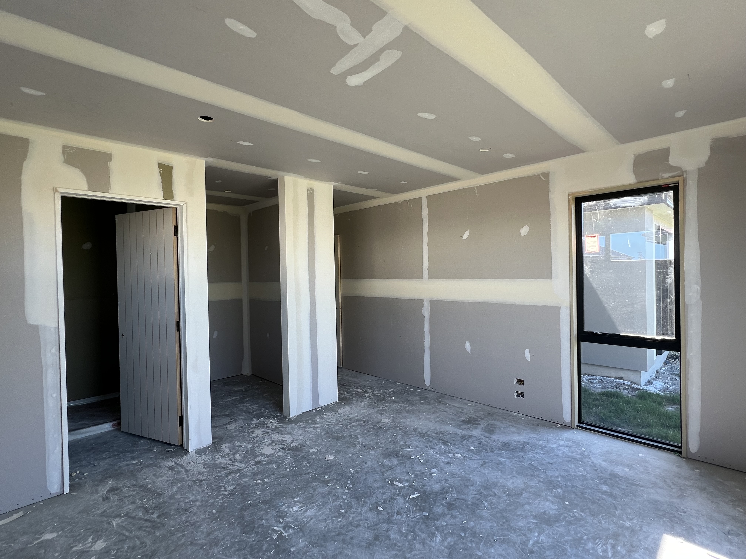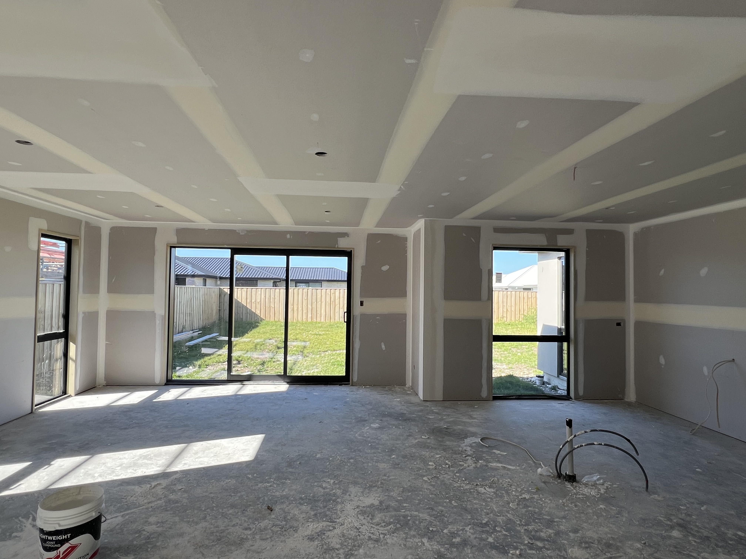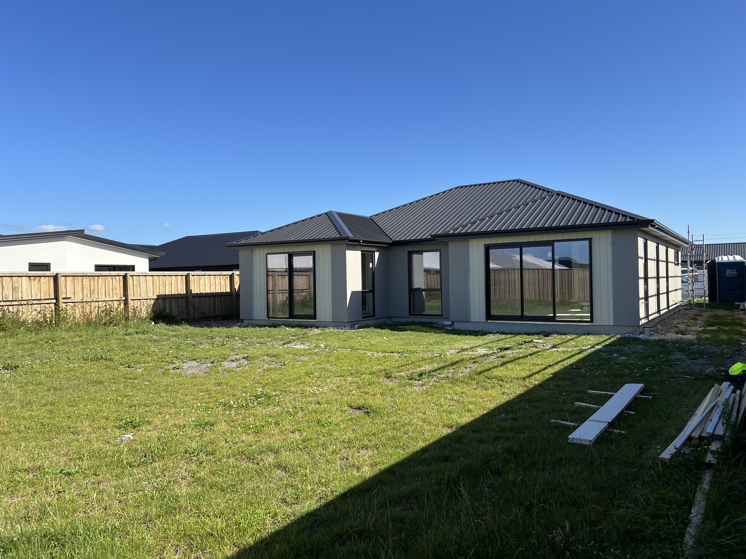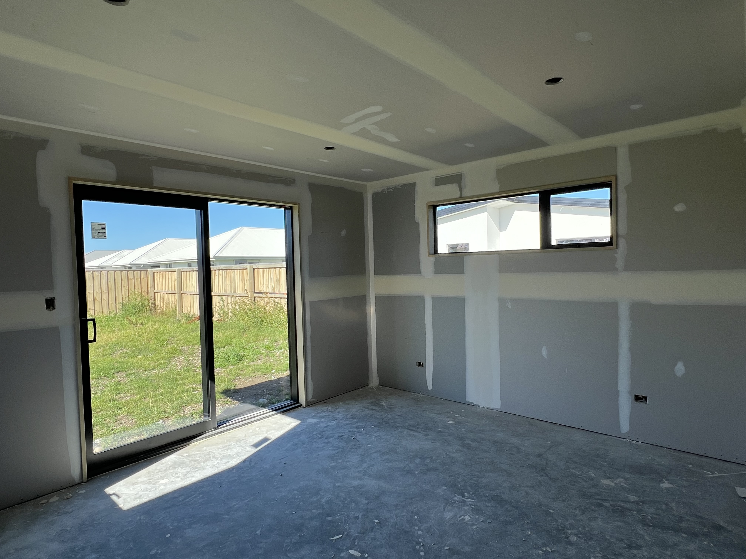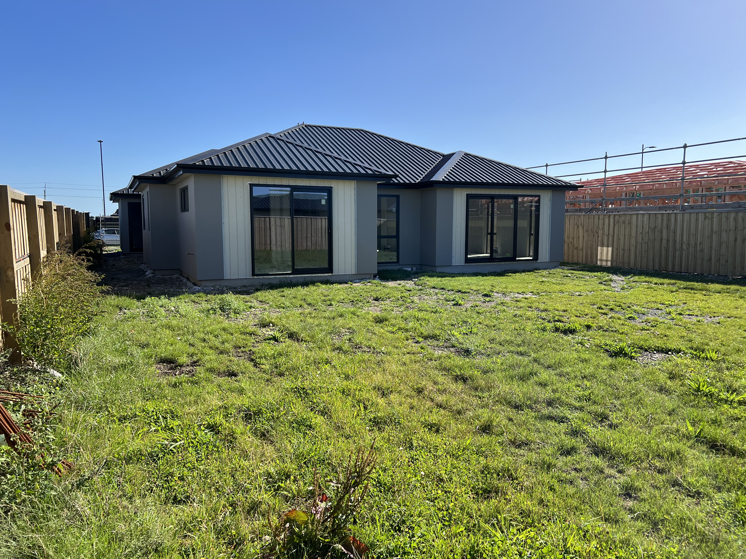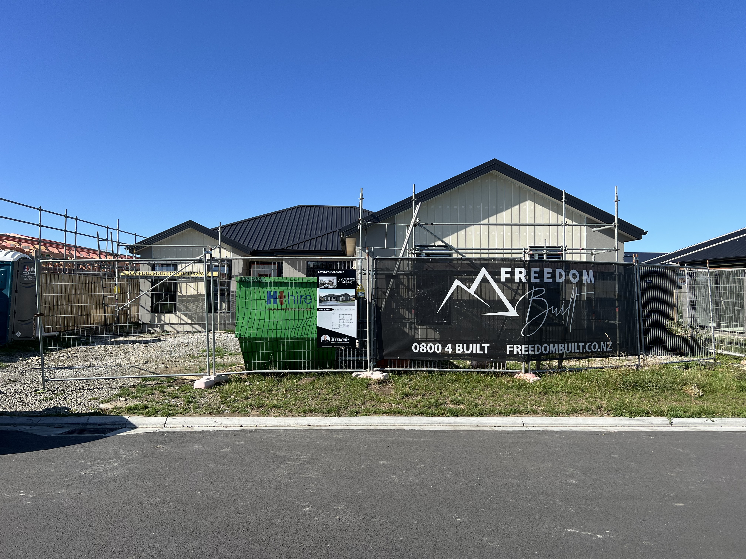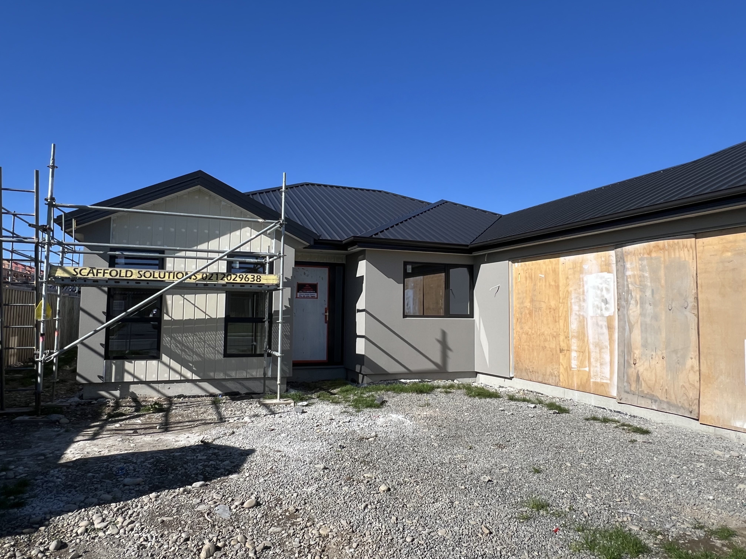
Welcome to Lot 174, The Crossing, where cutting-edge design, premium finishes, and effortless functionality combine to create an exceptional living experience. This beautifully crafted 173.27m² home is perfect for families, professionals, and investors looking for a stylish, low-maintenance property in a sought-after location.
Sleek & Stylish Exterior
Designed with striking architectural appeal, this home showcases a modern façade featuring a Plaster panel system in Friar Grey and James Hardie Vertical Oblique in Flaxpod. A Flaxpod Zinc Core .40 Roofdeck, along with matching fascia, gutters, and downpipes, completes the bold and contemporary look. The 960mm Plasma PLA04 entry door adds a touch of sophistication, welcoming you into a space where style meets substance.
Spacious & Light-Filled Interiors
Step inside to discover a thoughtfully designed open-plan layout, where natural light flows seamlessly through premium double-glazed Solux Low E & Argon Gas windows. The 2.4m-high ceilings and elegant Dulux Manorburn Half walls enhance the sense of space, while plush solution-dyed nylon carpet and Robert Malcolm vinyl planking provide a luxurious underfoot feel.
Designer Kitchen for Culinary Enthusiasts
At the heart of the home lies a high-spec kitchen, expertly crafted for both functionality and aesthetics. Featuring:
Laminex Darkside Marble benchtops for a sophisticated touch
Premium Bestwood cabinetry in Vintage Ash and Charred Oak
Sleek Anzio black handles
Bosch appliances, including a 60cm 71L oven, ceramic cooktop, dishwasher, and powerpack rangehood
Indulge in designer bathrooms featuring:
Acrylic showers with glass doors & molded shelving
Newark 1500 BTW bath with gunmetal fittings
Soft Nordic Ash vanities with arched mirrors
Enya BTW rimless toilets & stylish gunmetal tapware
The spacious bedrooms offer comfort and privacy, with built-in wardrobes and high-quality finishes throughout.
All-Season Comfort & Smart Features
R2.8 and R5.0 insulation ensures warmth in winter and coolness in summer
High-wall heat pump for energy-efficient heating & cooling
Stainless steel bathroom heaters for added luxury
LED lighting & extractor fans for modern convenience
Seamless Indoor-Outdoor Living
Enjoy effortless entertaining with stacking doors opening onto a sunny patio and landscaped garden. Whether hosting a BBQ or unwinding with a morning coffee, this home is designed for year-round enjoyment.
Turnkey Perfection in a Prime Location
With driveways, paths, and patios included as well a lush Ready Lawn, this home is ready for you to move in and enjoy. Situated in the thriving Rolleston community, you’ll enjoy easy access to parks, shops, and fantastic schools.
ESTIMATED COMPLETION – Late May 2025
Don’t Miss Out – Secure Your Dream Home Today!
This architecturally designed, high-spec residence won’t last long! Contact us now for more details or to arrange a private viewing.
- House
- 4 bed
- 2 bath
- 2 Parking Spaces
- Land is 600 m²
- Floor Area is 173 m²
- Toilet
- Ensuite
- 2 Garage
- 2 Open Parking Spaces







