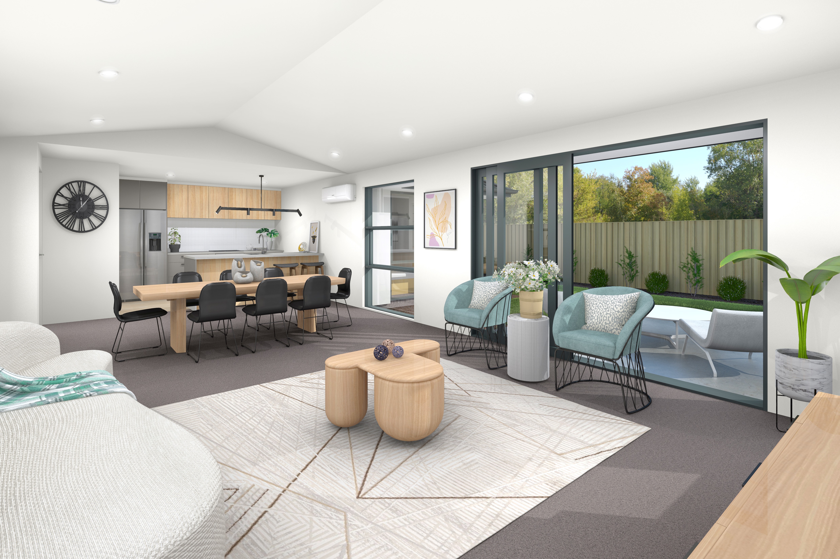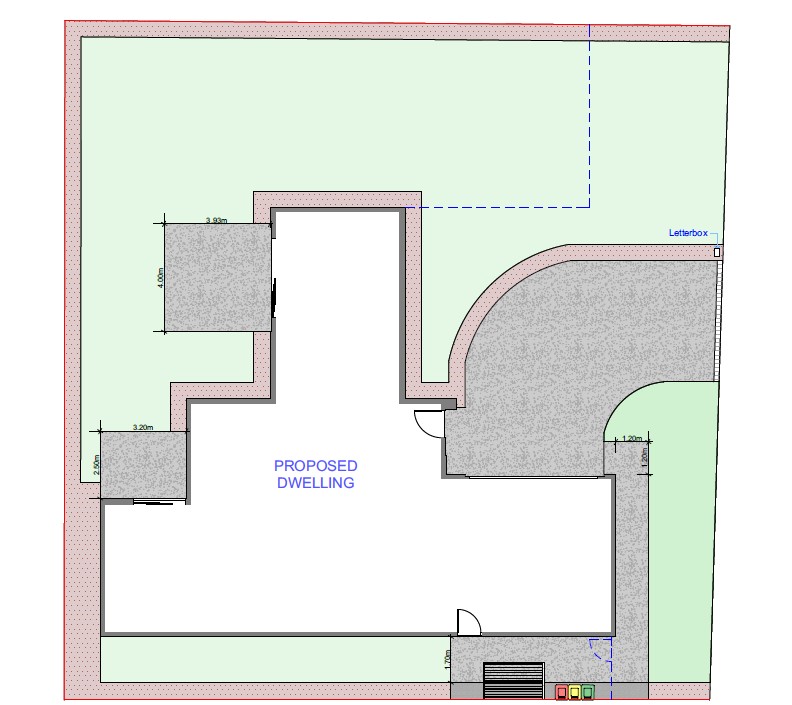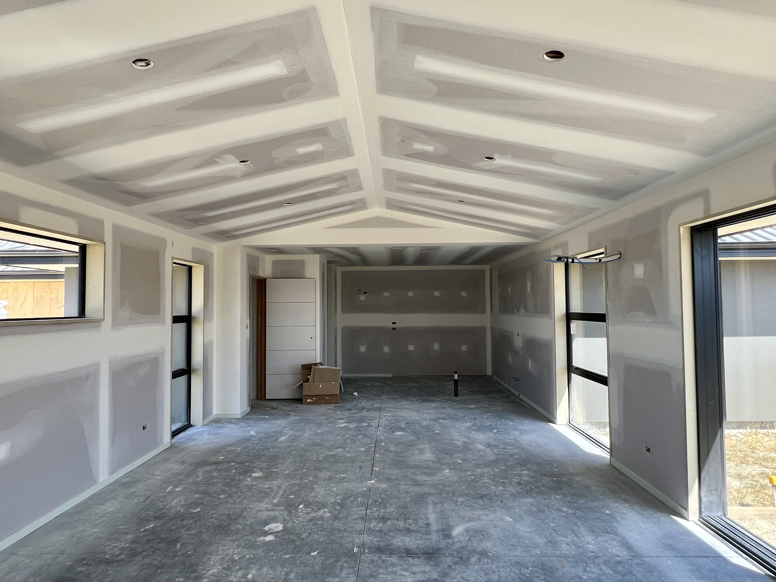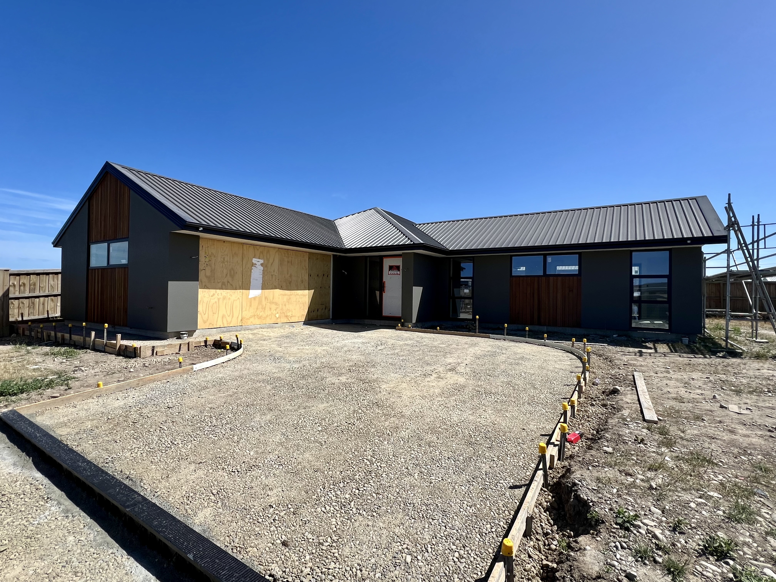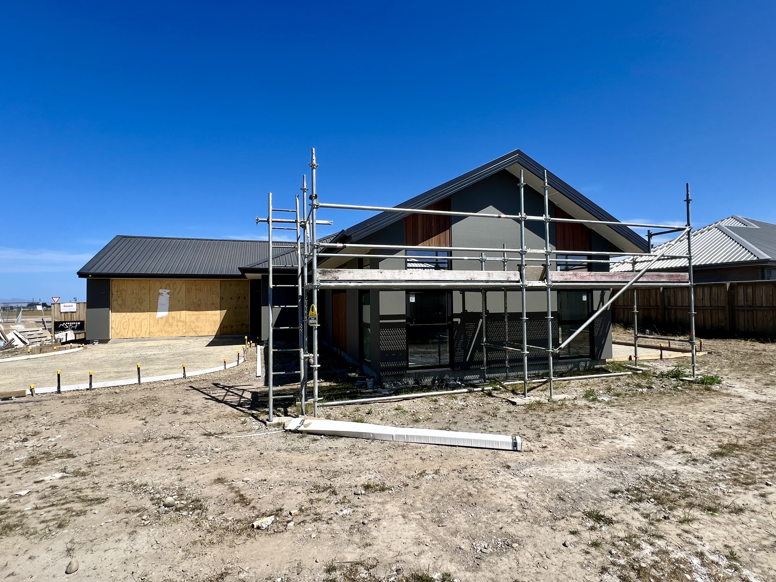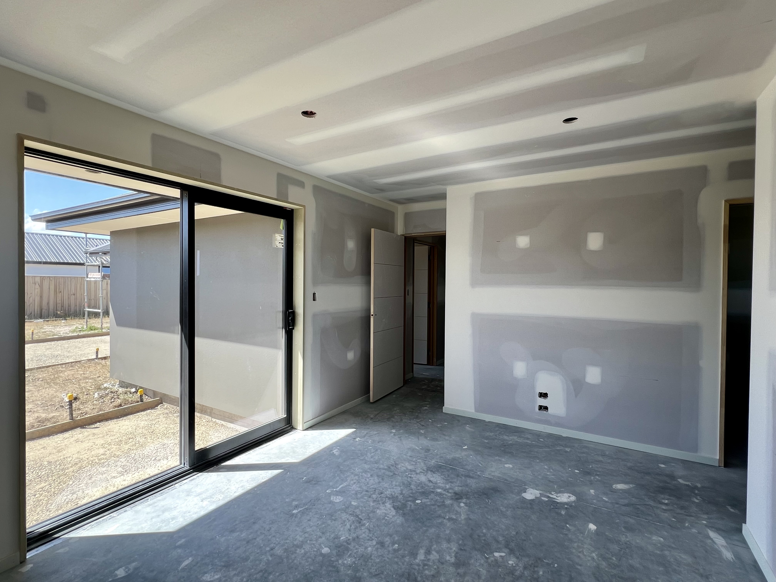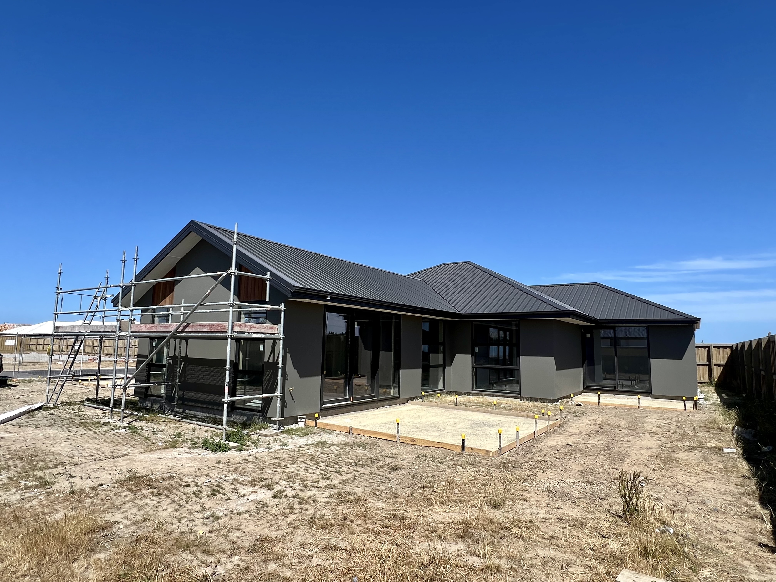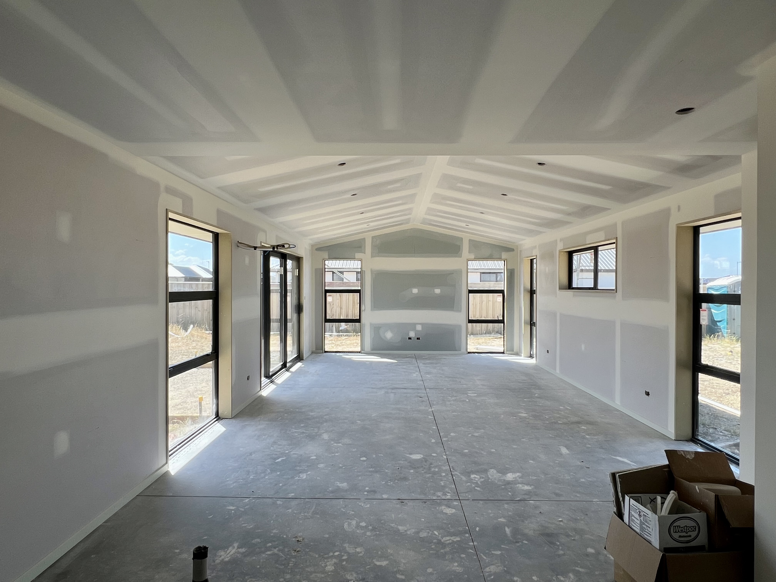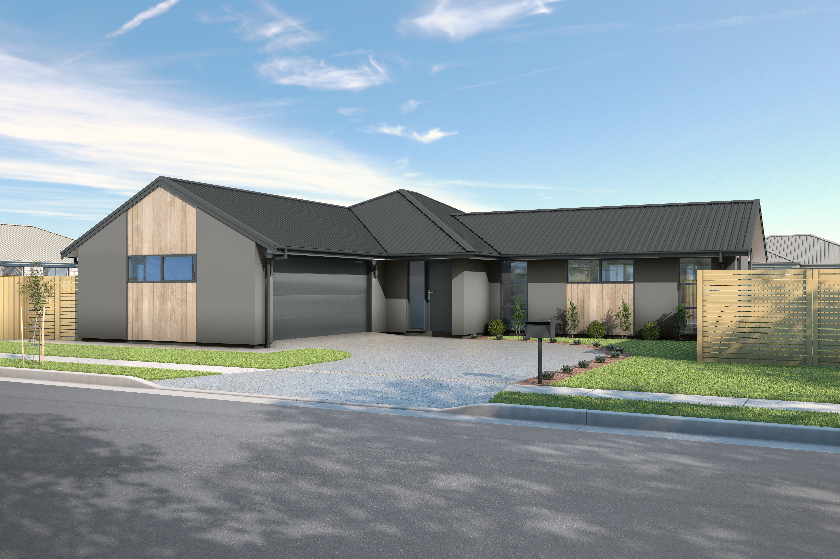
Presenting Lot 175 at The Crossing, a stunning modern home designed for comfort, style, and easy living. This contemporary home offers a sleek exterior with a combination of vertical timber shiplap and Rockcote Integra cladding, giving it a sophisticated yet welcoming appearance. The house is designed with practicality in mind, featuring a spacious driveway, double garage, and well-thought-out landscaping that includes all fencing, a ready-lawn and garden beds ready for your choice of plants.
Inside, the open-plan living, dining, and kitchen area is perfect for both family living and entertaining. Large windows bathe the space in natural light, with seamless flow out to the patio—ideal for summer evenings or weekend gatherings. The designer kitchen features high-end finishes, ample storage, and stone benchtops.
With three bedrooms, including a master suite complete with a walk-in wardrobe and ensuite, this home offers everything a modern family needs. The additional bedrooms are well-proportioned and share a beautifully appointed family bathroom.
The fully insulated home built to the latest building code standards provides year-round comfort, while thoughtful design elements like a low-maintenance landscape and sustainable materials ensure this home is as practical as it is beautiful. Positioned in the heart of Rolleston, you’ll enjoy a vibrant community and easy access to local amenities, making this home an excellent choice for those seeking the perfect blend of luxury and convenience.
- House
- 3 bed
- 2 bath
- 2 Parking Spaces
- Land is 604 m²
- Floor Area is 170 m²
- 2 Toilet
- Ensuite
- 2 Garage
- 2 Open Parking Spaces







